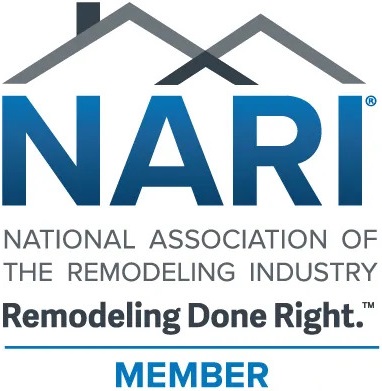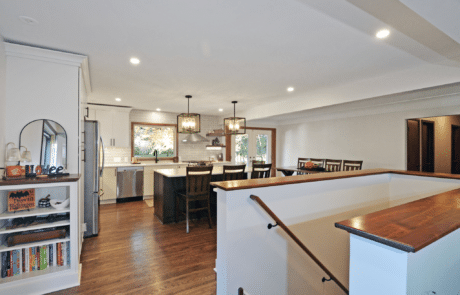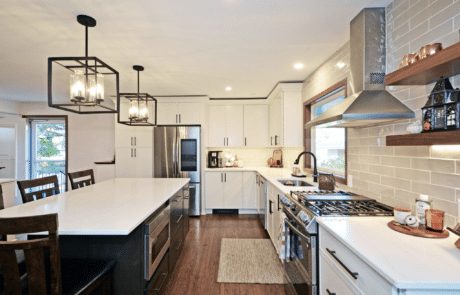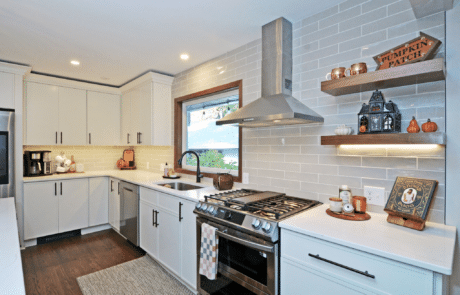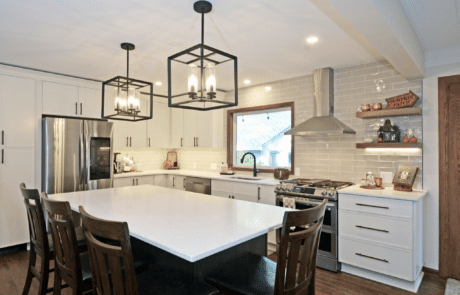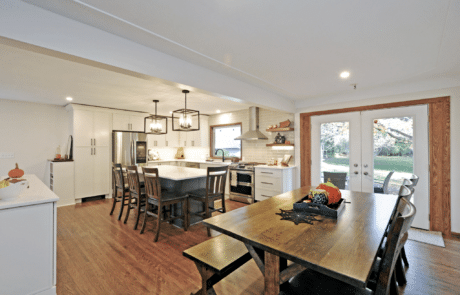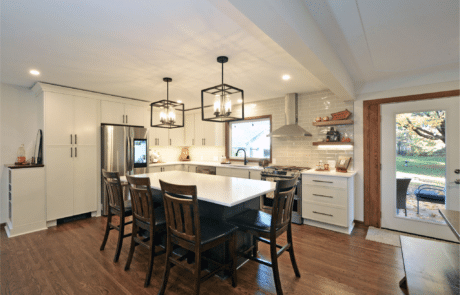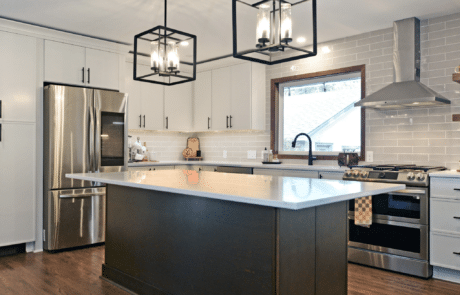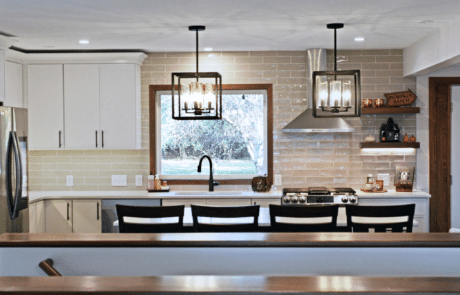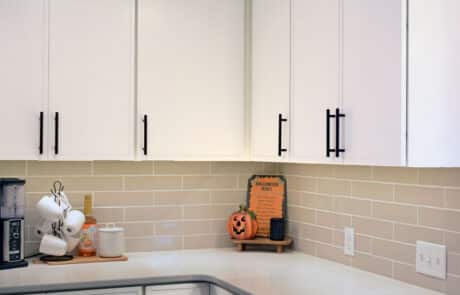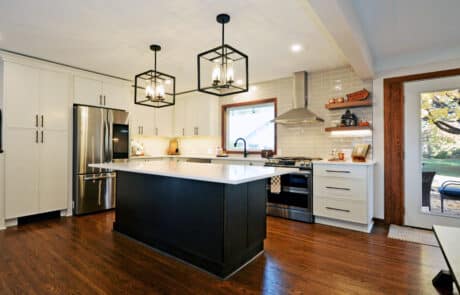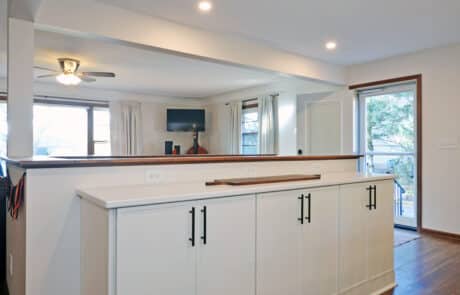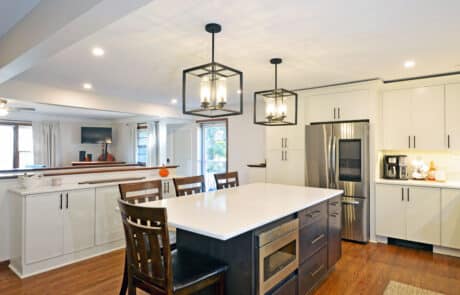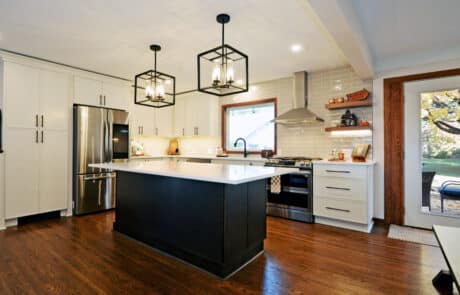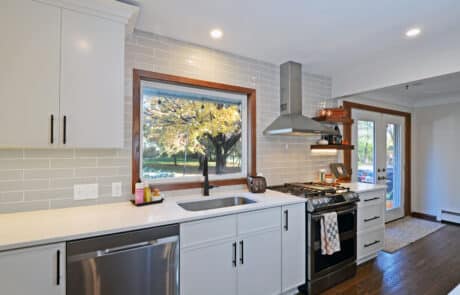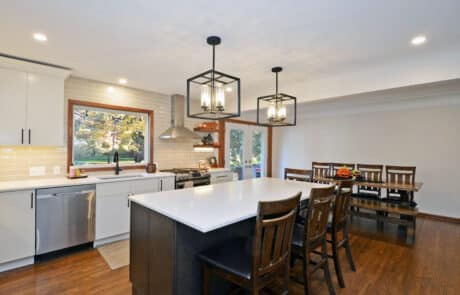15th Ave E
This project was all about blending modern open-concept living with the timeless charm of our client’s home. To achieve this, we removed the entry wall and capped the walls that enclosed the staircase, creating a view that connects the kitchen, dining, and living areas in one seamless sweep. We also replaced the kitchen window with a larger, more expansive one to invite more natural light into the space.
But it wasn’t just about tearing down walls—it was about crafting a space that felt right. To honor the original architecture, we left intact the home’s classic ceiling racetrack, matched and blended in the hardwood floor to the kitchen, and matched existing trim, ensuring the new space looked as though it had always belonged. The result? A warm, inviting open area that’s perfect for both everyday living and special gatherings. We love how this project turned out, and more importantly, so did our client. It’s a transformation that balances openness, light, and respect for the home’s history.



