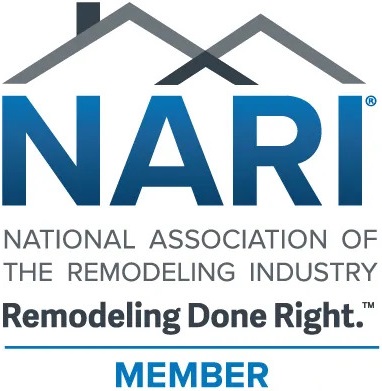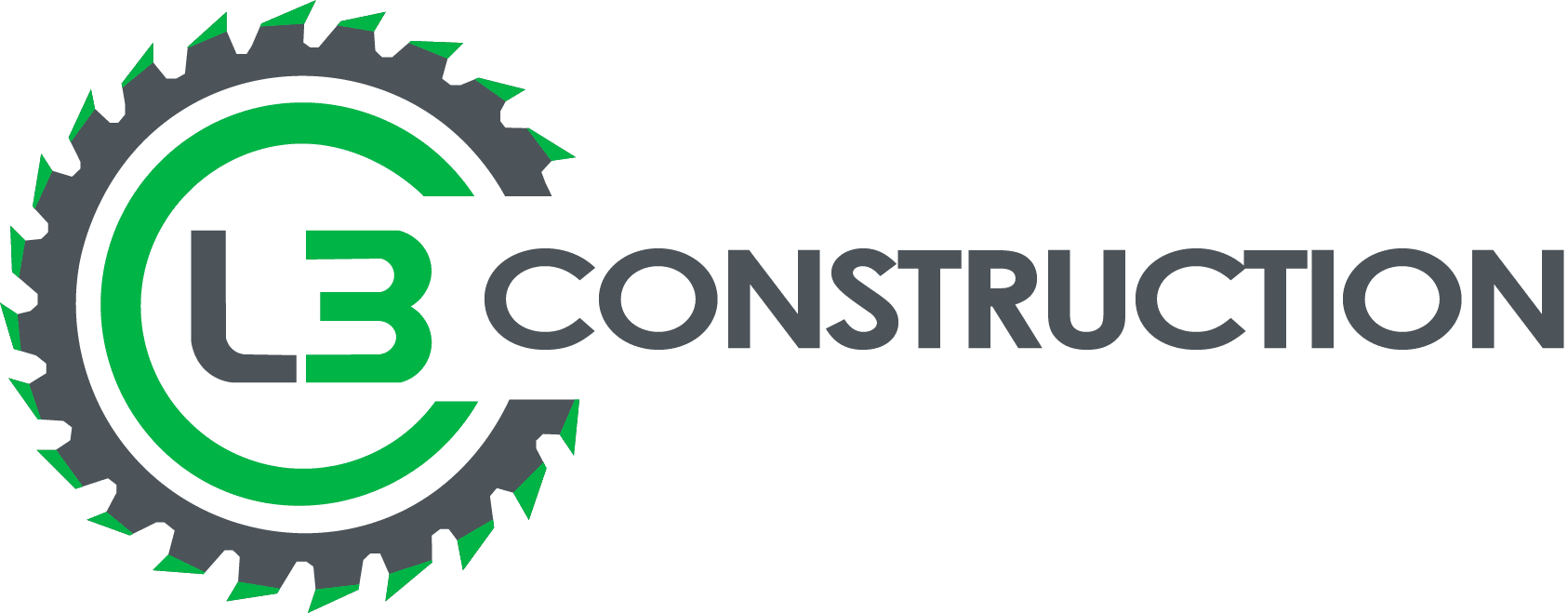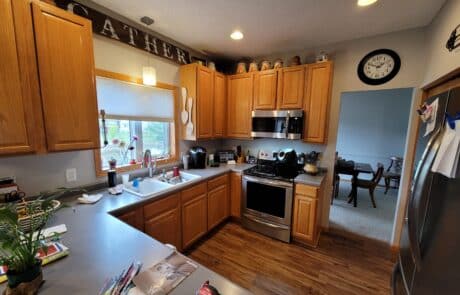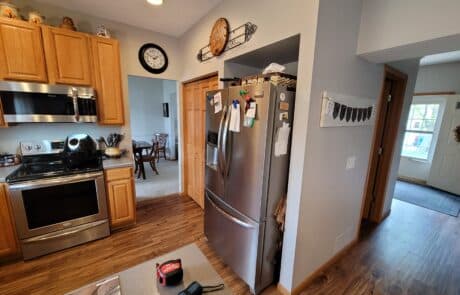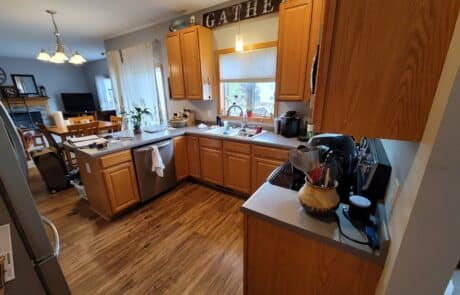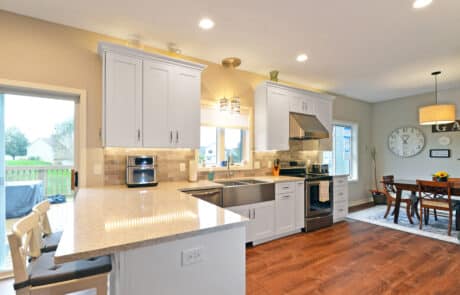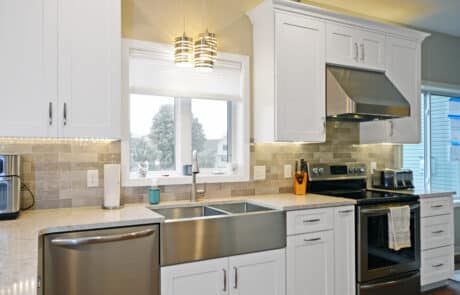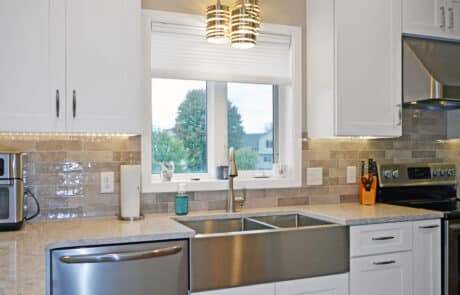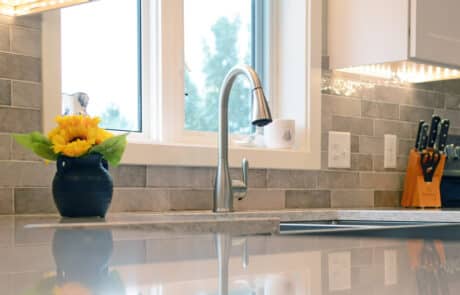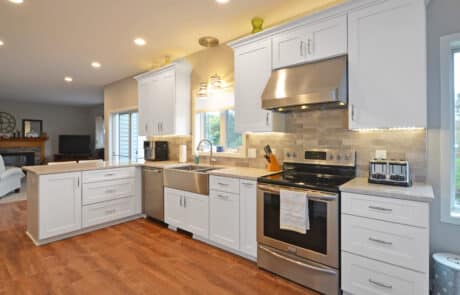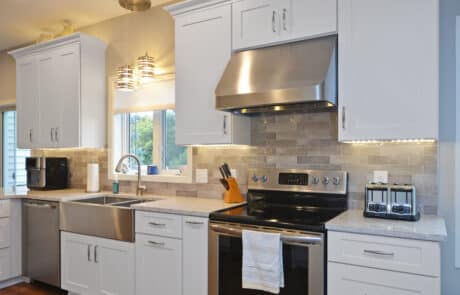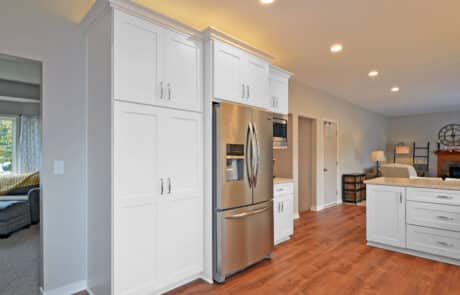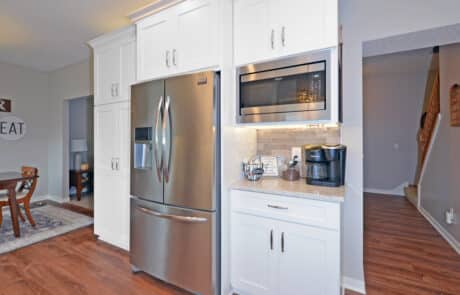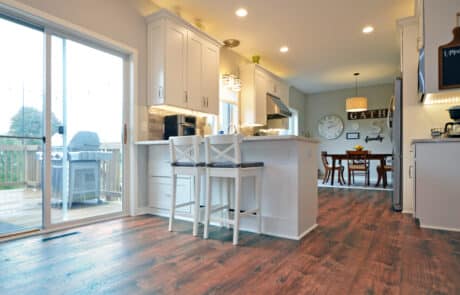78th St
Enjoy these photos from past projects and use them to spark your own imagination. We can recreate these looks or design an entirely unique space from your own ideas.
We had the pleasure of transforming this family’s separated living/kitchen space into an open layout that extends and lengthens their entire main floor. This family is all about functionality and what fits best to their everyday routines. Their attention to detail was thoughtfully laid out from the coffee bar, utensil roll-out, and to the cabinet that specifically caters to their outdoor entertaining dreams!



